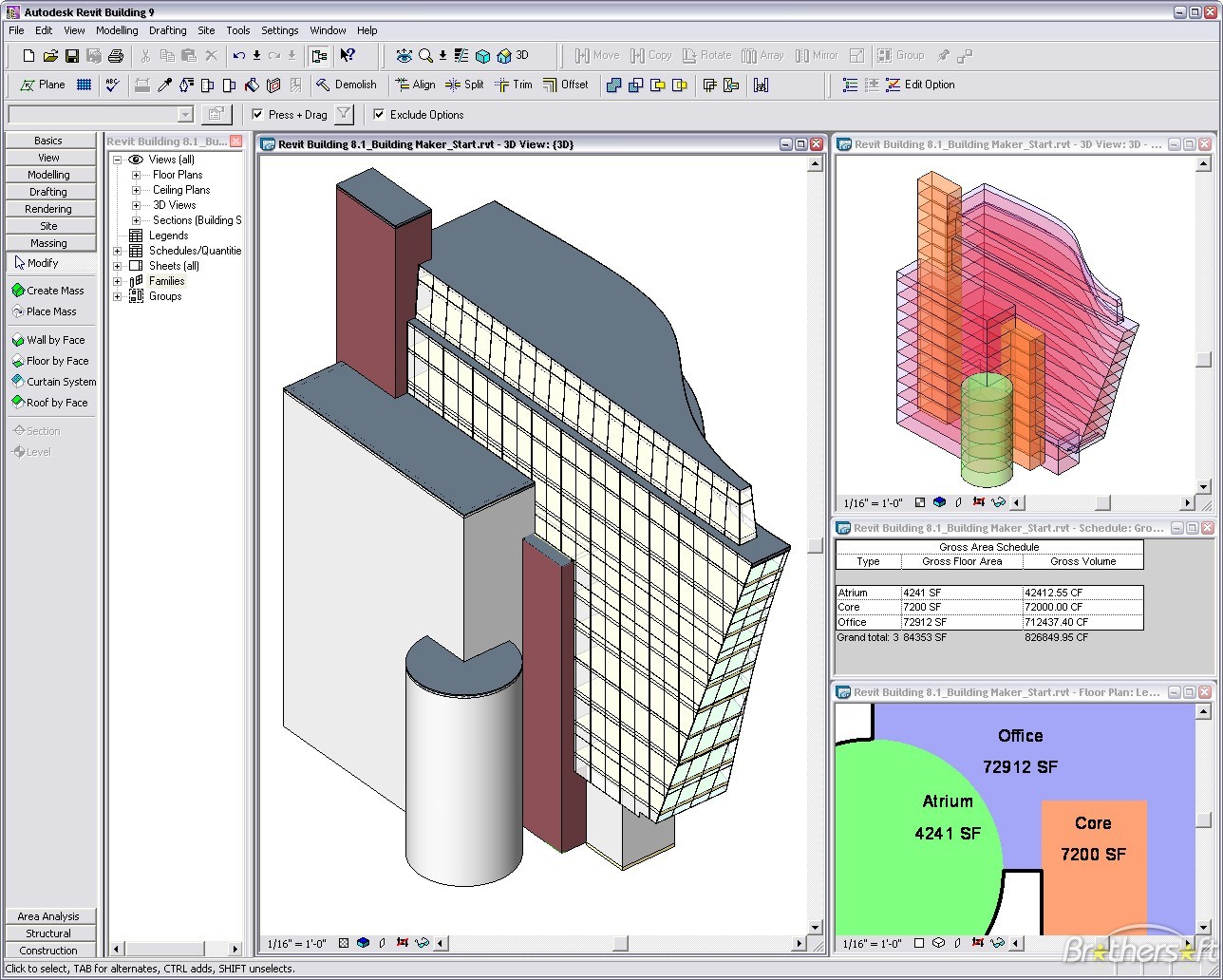Bim
Advertisement
SolarBIM v.1 1
SolarBIM offers complete, accurate and reliable calculation tools for designing Solar BIM PV systems: - calculate profits and payback with Complete Economic Analysis tools - design a dynamic hourly basis Simulator of Grid-connected Photovoltaic S
Advertisement
CP-System Building Design for AutoCAD v.6 11
CP-System is add-on software for building design without the overhead involved in Building Information Modeling (commonly known as BIM). CP-System works with AutoCAD, AutoCAD LT (using LTX), progeCAD, BricsCAD, ZwCAD,

Autodesk Building Design Suite v.2013
AutodeskT« Building Design Suite combines Building Information Modeling (BIM) and CAD tools to help you design, visualize, and simulate more efficiently.

AEC Buildings v.2.0
2D-to-3D AutoCAD drawings, 3D Converter, Building Information Modeling, BIM, automatic reading AutoCAD, 3D Buildings Software, Sloped roof 3D, Staircase 3D, Building quantity take off, quantity manage

Bersoft Image Measurement v.9.0
Supports image analysis functions: angle, distance, perimeter, area, point and line measurements. Includes pixel profile, finding objects, histogram with statistics, image comparison, image Database, statistics.
Revit Architecture v.9.09.17151
Autodesk® Revit® Architecture building design software works the way architects and designers think, so you can develop higher-quality, more accurate architectural designs.
VectorWorks ARCHITECT v.9.0
VectorWorks Architect offers all the tools and technology commercial and residential designers need in one powerful, cost-effective program. It's easier to learn and use than most other architectural software applications.
SPIRIT Daten v.16 10
SPIRIT offers one of the most comprehensive toolsets available to architects, planners and designers through a cross spectrum of industries. It does this by virtue of it's unique hybrid approach. What does this mean?
TouchCAD v.3 6
The TouchCAD modeling engine provides fast and precise push-pull free form 3D modeling, based on 3D-math curves.
AEC Buildings 2009 v.1.0
Contracting companies and investors have raised their benchmarks regarding time, value for engineering hours and cost effective construction. To meet these demands they need an automation manager.
IDEA 10NG DEMO v.10 3
IDEA Architecture is a 2D & 3D Architectural package offering an unrivaled compatibility with AutoCAD.